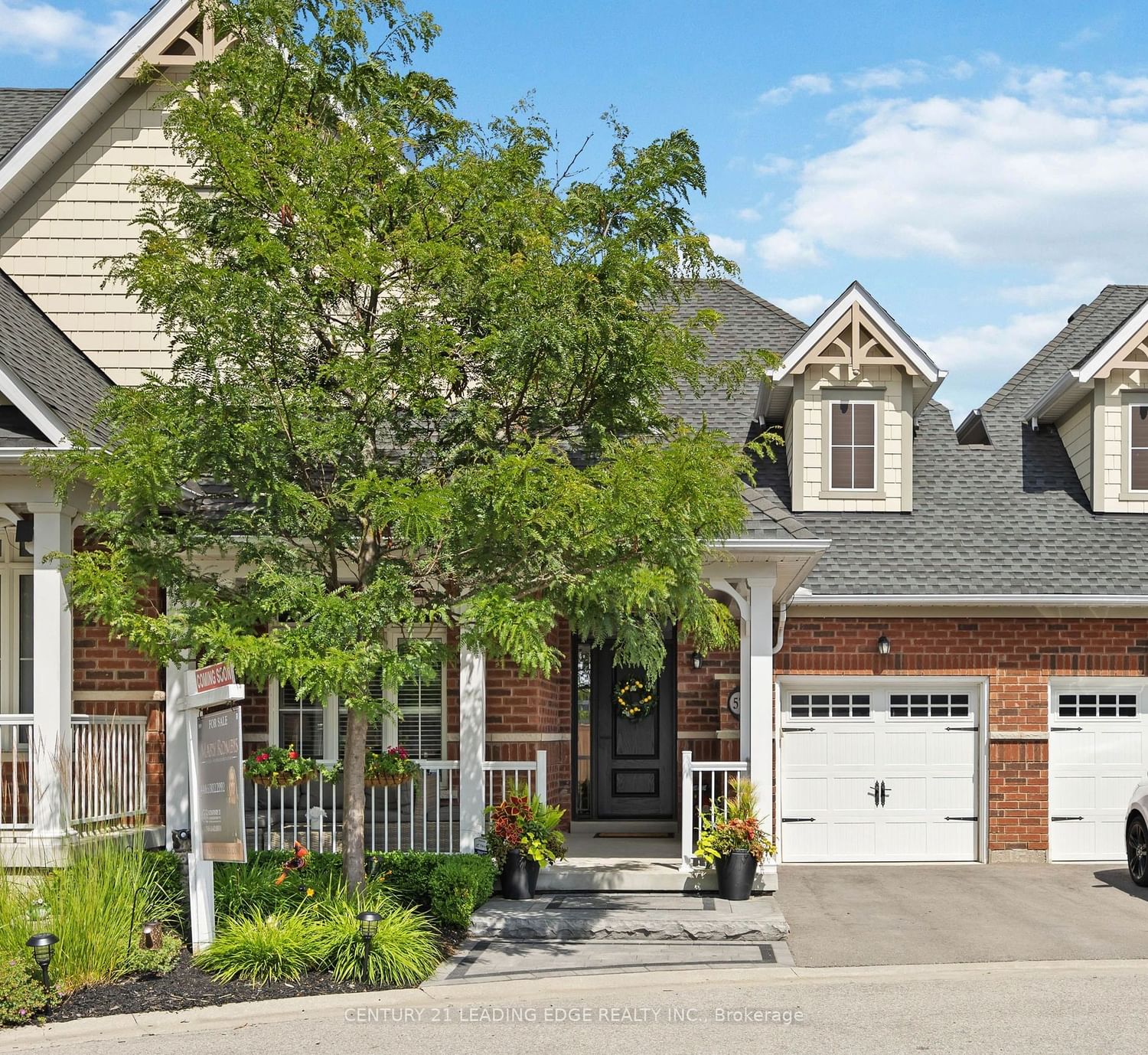$998,000
$*,***,***
3-Bed
4-Bath
1500-2000 Sq. ft
Listed on 7/24/23
Listed by CENTURY 21 LEADING EDGE REALTY INC.
This Stunning 3 Bedroom, 4 Bathroom Townhome Offers Over 2500 SF of Living Space & Great Curb Appeal, Tucked Away On A Tranquil, Child-Friendly Cul-De-Sac. Enjoy Sunsets From The Front Porch & Admire The Professionally Landscaped Front Yard. Inviting Entrance W/Soaring Ceilings In The Living/Dining Area, Luxury Vinyl Flooring, Family Sized Eat-In Kitchen Features S/S Appliances, Granite Counters & Large Island W/Breakfast Bar. W/O To Fully Fenced Yard W/ Stamped Concrete Patio & Large Trees For Added Privacy. Gorgeous Family Room Features A Valor Fireplace & Custom Built-Ins. Main Level Laundry. Professionally Finished Basement W/Play & Workout Area, Spacious Rec Room Features Kitchenette/Wet Bar, Bar Fridge, Exposed Brick Accent Wall, Vinyl Floors, Pot Lights, 4pc Bath & Great Storage Space. Laneway W/Direct Access From Garage To Backyard. This Home Is A True Gem & Located A Few Short Steps Across The Park, Close To Trails, Great Schools, Grocery, Shops, Restaurants & Much More!
All Appliances - S/S Fridge, Stove, OTR Microwave, Dishwasher, Washer/Dryer, All Elfs, All California Shutters, Primary Bed Curtain & Rod. 2 Fireplaces, Built-In Wet Bar, Bar Fridge, GDO + Remote, Patio Table & Chairs. CVAC As Is.
N6689032
Att/Row/Twnhouse, 2-Storey
1500-2000
10
3
4
1
Built-In
2
Central Air
Finished
Y
Y
Brick
Forced Air
Y
$4,496.28 (2023)
98.07x30.00 (Feet) - Irregular Shaped Lot-See Geo
